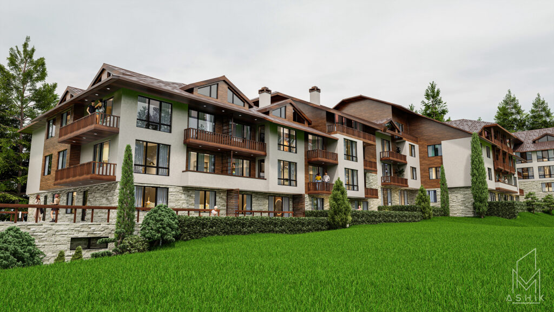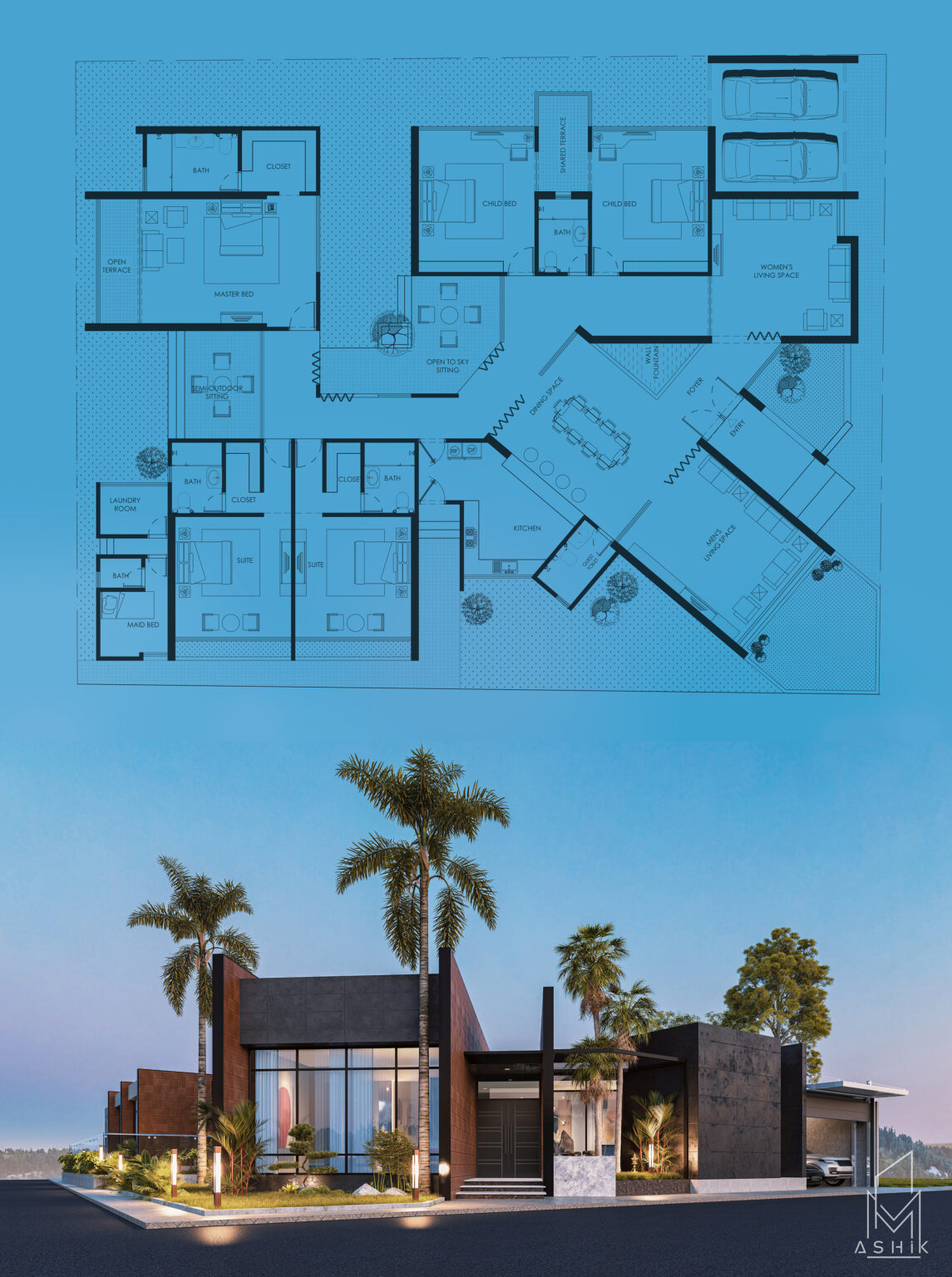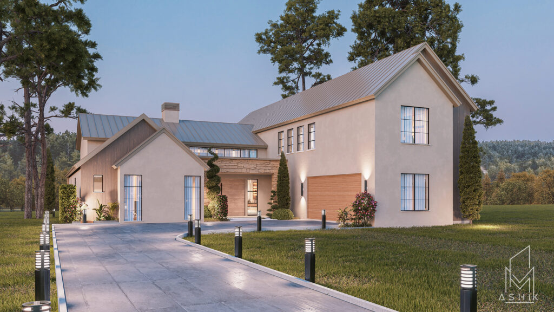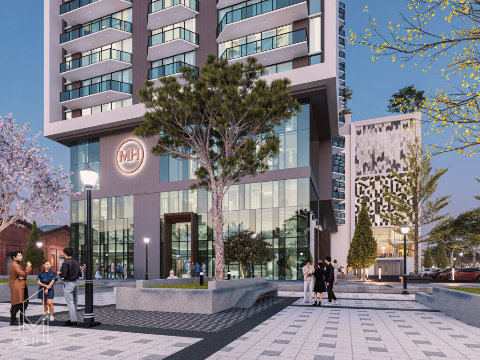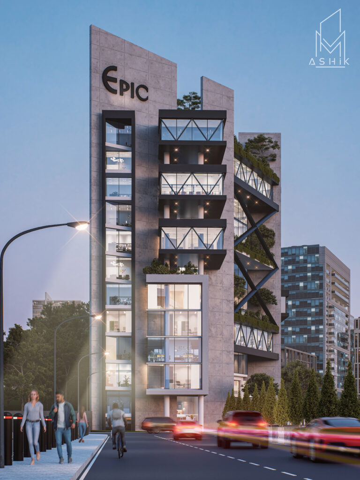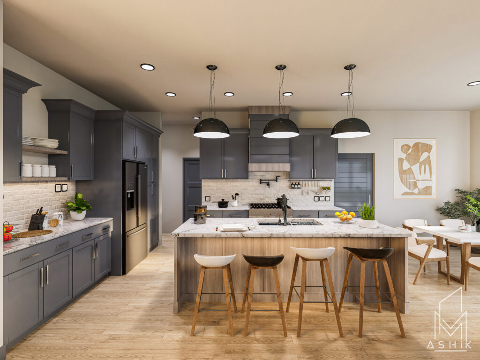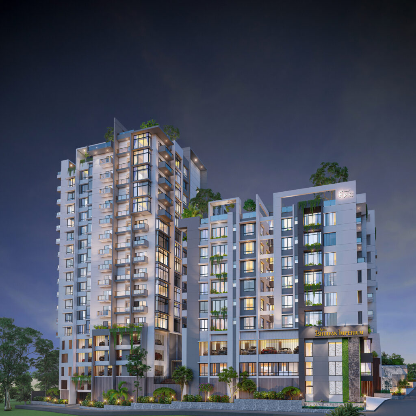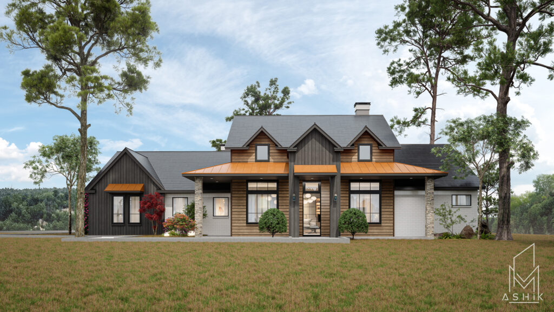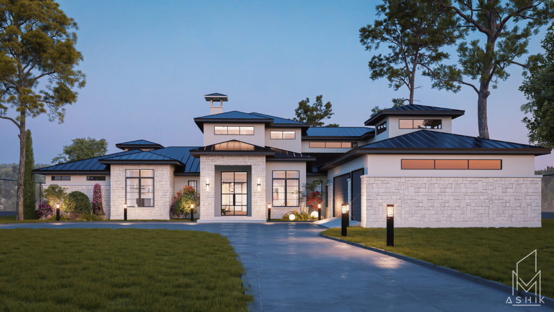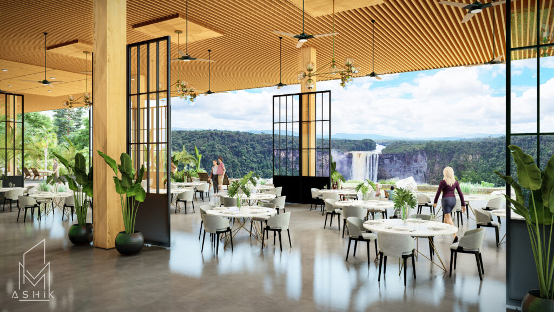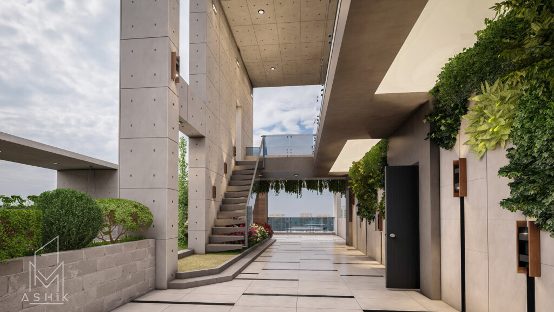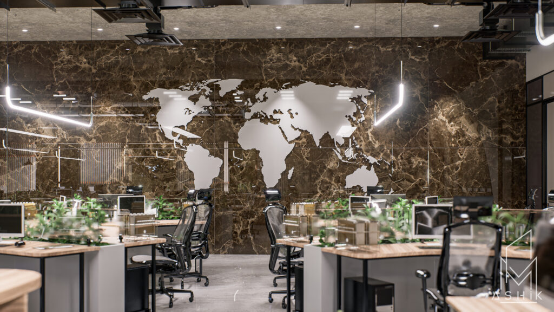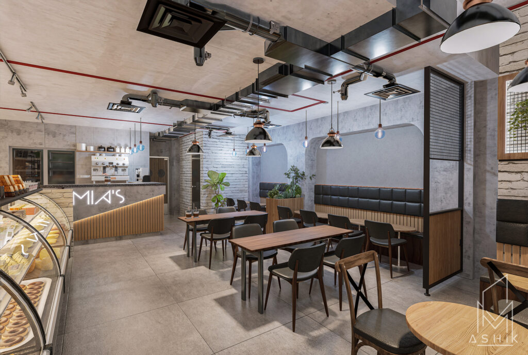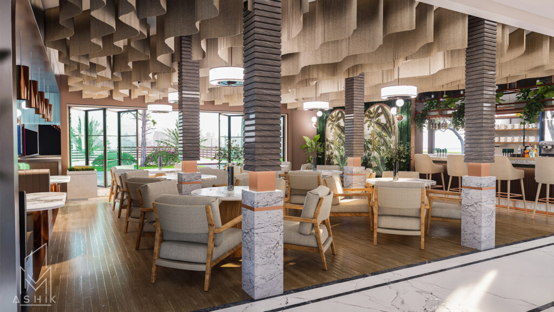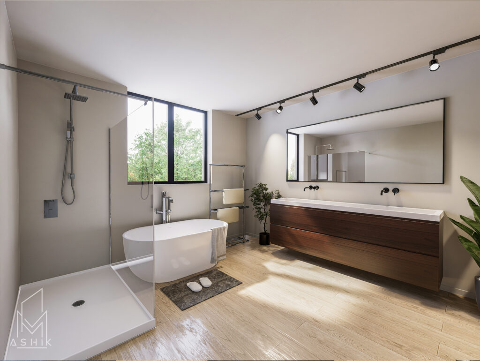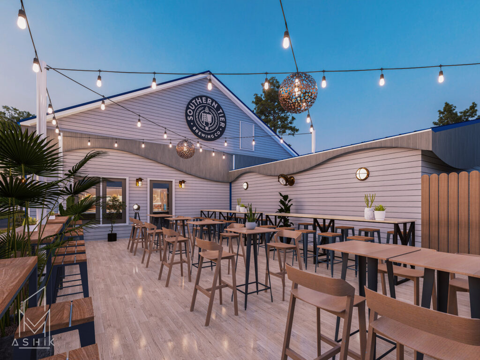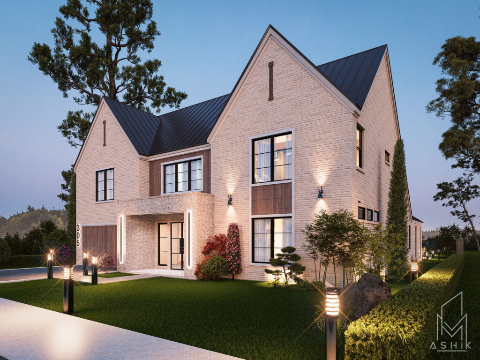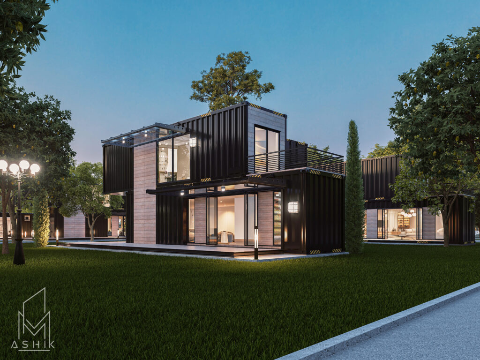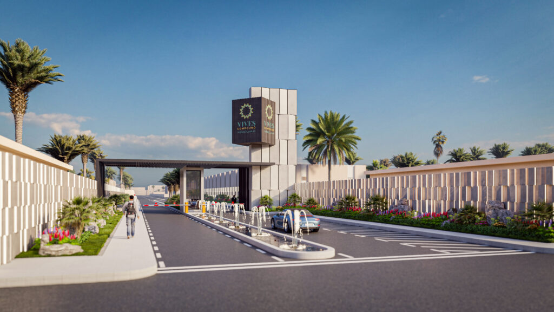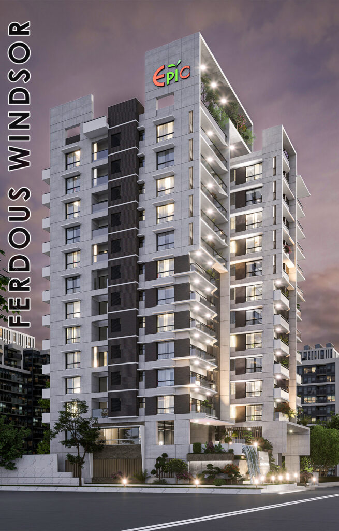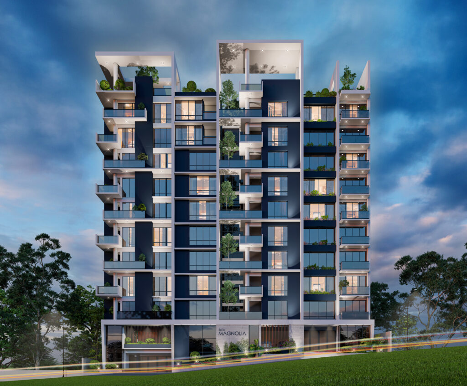DESIGN & Rendering Portfolio
Switzerland
Design and Rendering of Swiss Resort.
A huge 300 room resort, designed and placed on a hilly terrain.
Planned to open in 2025.
Yemen
A modern oasis in the heart of Yemen, where tradition meets contemporary living. Our Villa seamlessly blends privacy and community, with distinct zones for both public gatherings and private retreats. With a dedicated formal living area for women, we prioritize comfort for all residents.
Step into a sanctuary where every corner whispers tales of elegance and innovation, harmonizing with nature under the open sky zone within the house.
Welcome to a timeless haven where every detail reflects the beauty of tradition and the promise of modernity.
CANYON LAKE RIVER’S EDGE, TEXAS, USA
Morgan residence from Texas, USA. A serene duplex in the heart of San Antonio. The task for this project is to design the duplex villa, alongside making the high quality visualization and animation.
The total area of the project is 5054 square feet. It has five bedrooms, 2 living spaces, 4 bathrooms and a parking space for two cars.
SAN ADRIAN, SPAIN
This project showcases the design and visualization of a landmark 40-storey mixed-use development, strategically located in the vibrant city center of San Adrián, Northern Spain. Conceived as a vertical urban neighborhood, the development seamlessly integrates residential, commercial, and public spaces to create a dynamic and sustainable living environment.
The complex comprises 435 residential apartment units, complemented by over 1,000 parking spaces to ensure accessibility and convenience for residents and visitors alike. Designed as a self-sufficient hub, the building includes a variety of community-oriented amenities such as a public library, a state-of-the-art auditorium, a large supermarket, and a fine-dining restaurant.
A prominent feature of the project is the expansive public plaza located at the front of the building, serving as a welcoming urban space that encourages social interaction and community engagement. Landscaped parks and green zones are thoughtfully distributed around the site, offering spaces for relaxation and recreation amidst the urban fabric.
Residents also benefit from exclusive access to a range of leisure facilities, including rooftop and ground-level swimming pools, fitness centers, children’s play areas, and dedicated wellness zones. The design emphasizes natural light, ventilation, and connectivity, with modern architectural aesthetics that harmonize with the surrounding urban conte
CHITTAGONG, BANGLADESH
The commercial highrise tower in the heart of chittagong city. A modern futuristic design was implemented to accommodate an iconic look for the city.
Fareface facades with glass and trusses has made the best combination of both color and contrast. Several open terraces are created on each floors, so that the employees working on this building can have a place to breathe while their working hours. Each floors are accommodated with natural lighting and greenery.
TEXAS, USA
Interior design and animation for Alegria Homes, one of the leading builder of United States.
The work consists of:
Whole house Interior designing and animation
Exterior 3D modelling and Animation
Material Specification
CHITTAGONG, BANGLADESH
Epic Bhuiyan Imperium, a modern condominium project located in the peaceful Percival Hill of Chittagong. The project consists of two buildings, one with six floors and the other with fifteen.
One of the key features of our project is the wide air passage between the two buildings, which ensures that each apartment has plenty of natural light and airflow. All of the south-facing apartments also benefit from an abundance of daylight.
The fifteen storied building offers a variety of floor plans, each with its own unique character. In addition to standard amenities, our project also includes a large Community Hall, Gym, Yoga Deck, BBQ corner, Jogging Track, Adda zone, Kids Play Zone, Supershop, Prayer Space, Green Observation Deck.
At the heart of Epic Bhuiyan Imperium is a large green courtyard, complete with multi-level entertainment facilities.
TEXAS, USA
Exterior Modelling and Rendering service for BK Hudson Builders, one of the leading builders of United States. My job to give life to the to-be-built villas for their clients with realistic renderings.
TEXAS, USA
Exterior Modelling and Rendering service for BK Hudson Builders, one of the leading builders of United States. My job to give life to the to-be-built villas for their clients with realistic renderings.
KAIETEUR NATIONAL PARK, GUYANA
Kaieteur Falls is the world’s largest single-drop waterfall. Located on the Potaro River in the Kaieteur National Park, it sits in a section of the Amazon rainforest included in the Potaro-Siparuni region of Guyana. It is 226 meters (741 ft) high. Govt. of Guyana made proposal of this resort to be built on top of the mountains. Situating deep inside the Amazon rainforest, the only way to go to this amazing to-be-built resort is by helicopter or by 25 days of tracking through the deep Amazon forest. My responsibility for this project was to create realistic renders of the beautiful place. The restaurants and bars can have a breathtaking view of the falls. Even from the cottage rooms, you can see the falls with the amazing feeling of the sound of it. Wouldn’t it be a beautiful place to be with your partner? Such a wonderful experience it was for me working on this project
CHITTAGONG, BANGLADESH
Highrise building’s roof is a great place to blend green with architecture. While designing this roof, I’ve tried to make green which will be accessible to human, with the touch of luxury. You can just sit on the grass floor and can enjoy the rain, or can do yoga on the yoga deck. A great place to take pictures!! While making the visualization of it, I tried to make a combination of artificial lighting and natural lighting, blending together in a soft way.
CHITTAGONG, BANGLADESH
Modern offices require smooth working spaces along with breathing spaces inside an office. Visualizing the inside of a space is the key to every interior designer; the same goes for this office space too. The touch of greenery will enhance the productivity of the employees.
NEW YORK, USA
MIA’S – Flagship Interior Design in New York City
We designed the full interior for MIA’S, a popular American dessert and food chain, at their new flagship location in central New York. The concept blends industrial and contemporary aesthetics, featuring raw concrete textures, exposed ceiling elements, warm wooden finishes, and greenery accents.
Key elements include a sleek curved dessert counter, custom menu boards, layered lighting with industrial pendants, and a mix of café-style and communal seating. Brand identity is reinforced through textured wall finishes and bold signage, creating a welcoming, modern space tailored for both dine-in and takeaway customers.
MIAMI, FLORIDA, USA
A Cafe, wedding venue and a bar infront of lake Miami. Blend with refined aesthetics, people can create their own retreats here.
MIAMI, FLORIDA, USA
A beautiful riverfront restaurant, renovating an old building to a modern sleek look.
USA
Exterior modern design and rendering of a duplex villa with swimming pool and exterior pool deck.
USA
Container Housing complex designed by our team with animation and realistic visualization.
JEDDAH, SAUDI ARABIA
Designing modern and sleek looking entry gate for the gated community of Vives compound. We had designed 2 versions for clients prefereces.
CHITTAGONG, BANGLADESH
EPIC FERDOUS WINDSOR offers you the unparallel scenic view of the Glorious War Cemetery of Ctg. The Southern breeze whispers the Melody of
Happiness will calm your soul! Situated just beside the historic Garden in Badsha Mia Road, EPIC FERDOUS WINDSOR provides
meticulous residential options, conveniently priced, and ideally located to ensure comfort and a higher living quotient for its residents.
The Project offers residential units with premium specifications that meet the expectations of the urban lifestyle.
population; three different flat sizes of 2335, 2355 and 2450 sft. are on offer for you to choose from. It ensures a modern Lifestyle, yet
contemporary at the same time. It is well equipped with all the modern amenities and 24×7 security services to facilitate the needs of its esteemed residents.
CHITTAGONG, BANGLADESH
Epic Magnolia, an residential enclave nestled within the serene embrace of Ispahani Hills, Khulshi, Chattogram. anishite afpeals torgsterpiece graces a 10 Katha expanse, seamlessly blending modern luxury with the tranquility of its natural surroundings.
At Epic Magnolia, our inspiration is drawn from the peaceful ambiance of the area, resulting in meticulously designed floor plans that prioritize both comfort and aesthetic appeal.
Beyond the apartments themselves, Epic Magnolia offers an array of premium amenities, including rooftop BBQ corner, a versatile community hall, and a welcoming reception lounge. The vibrant green courtyard serves as a delightful oasis.
Epic Magnolia isn’t just a residence; it’s a testament to modern living harmonizing with nature. We invite you to explore this exceptional project and discover the epitome of comfortable and contemporary living in the heart of Chattogram.
