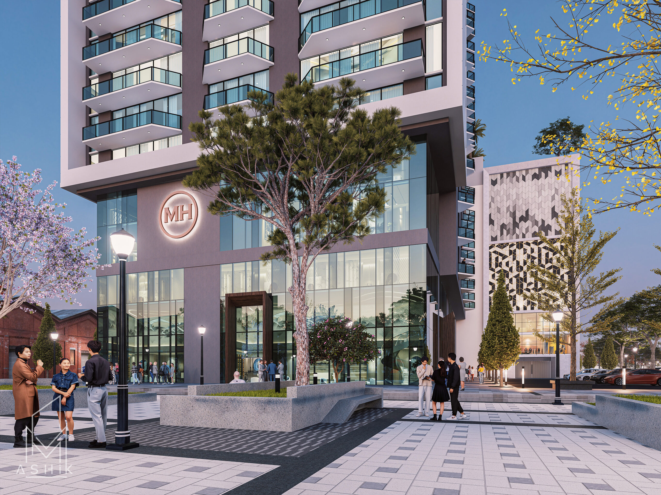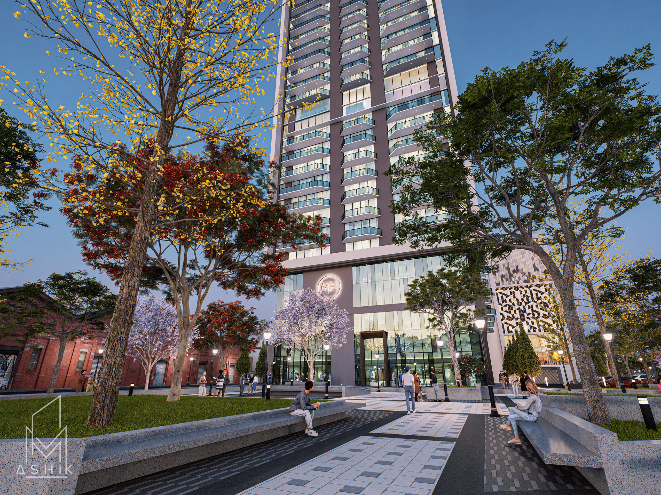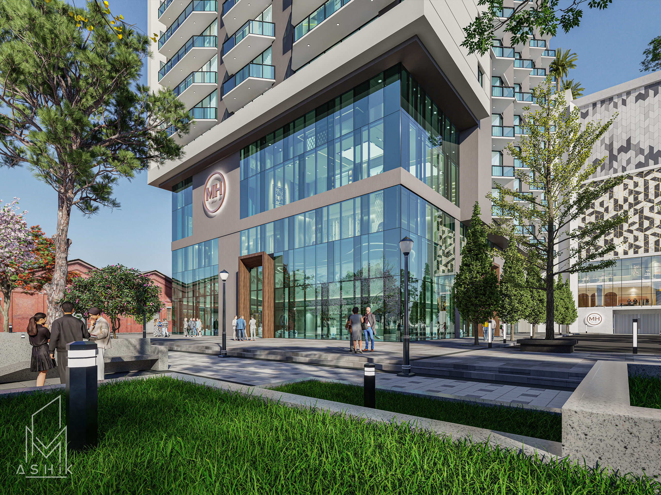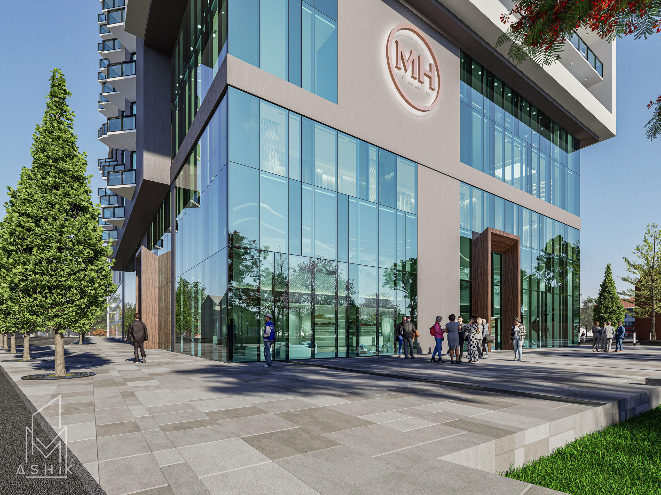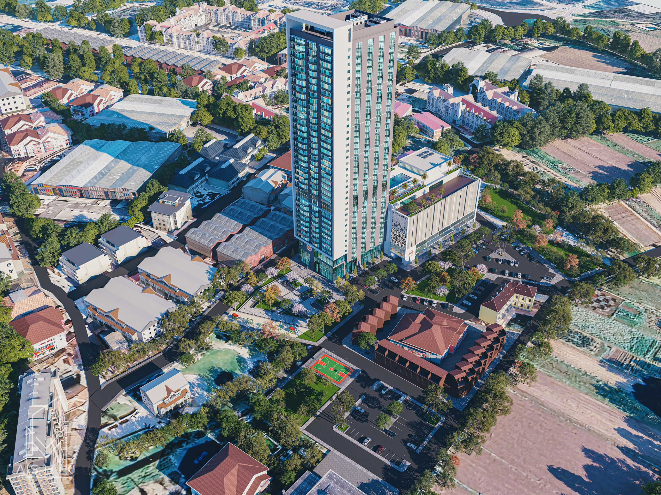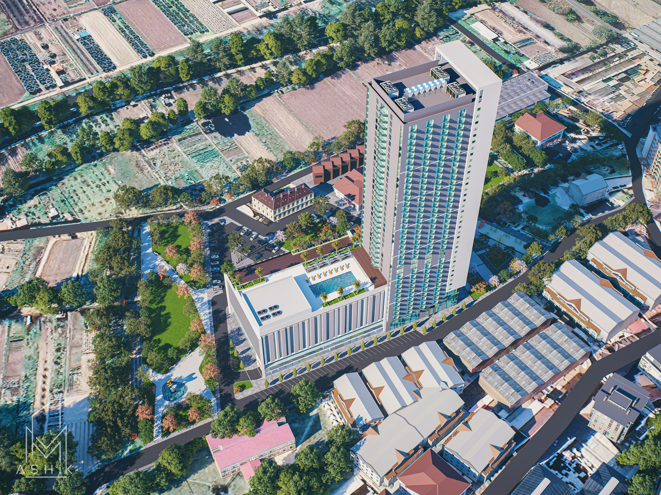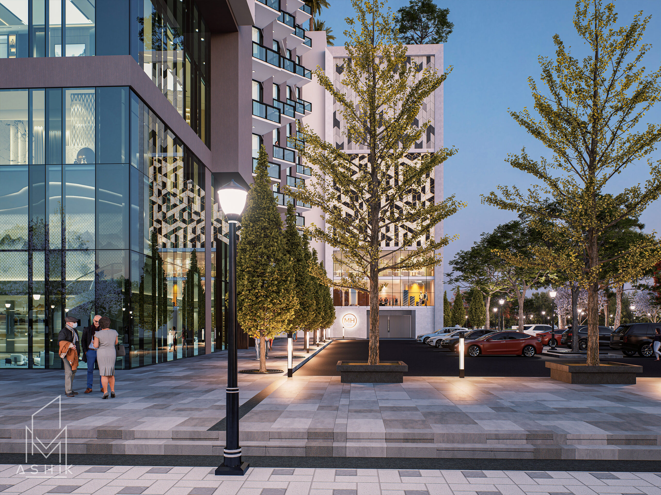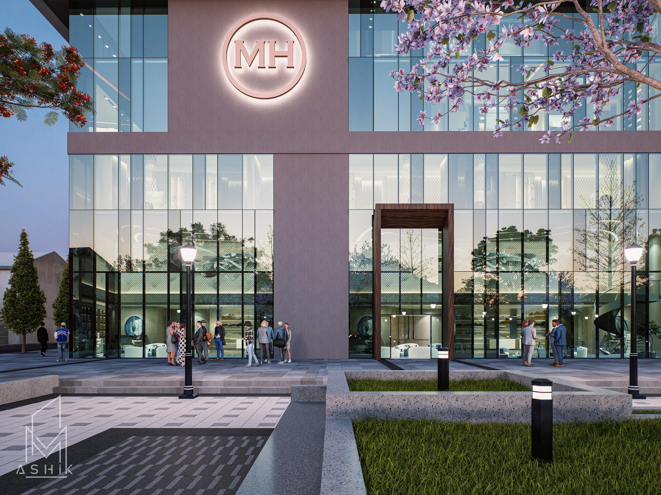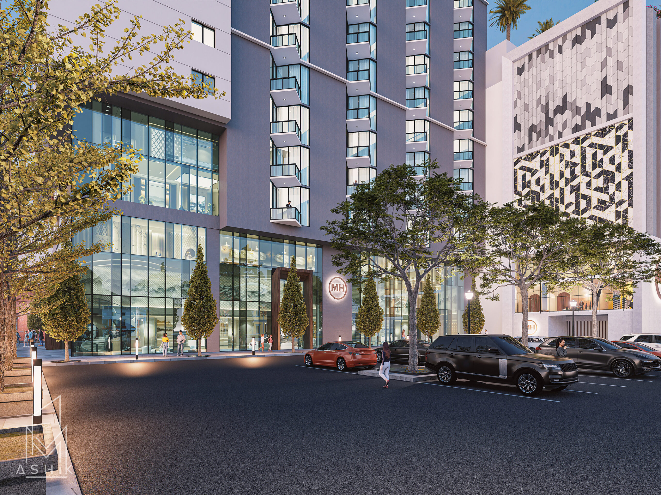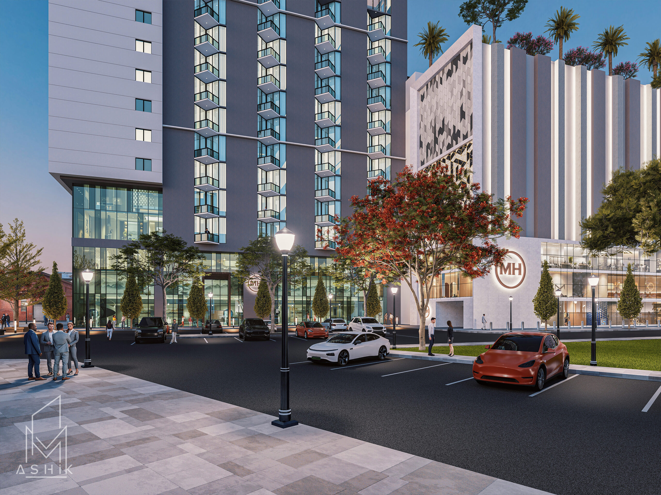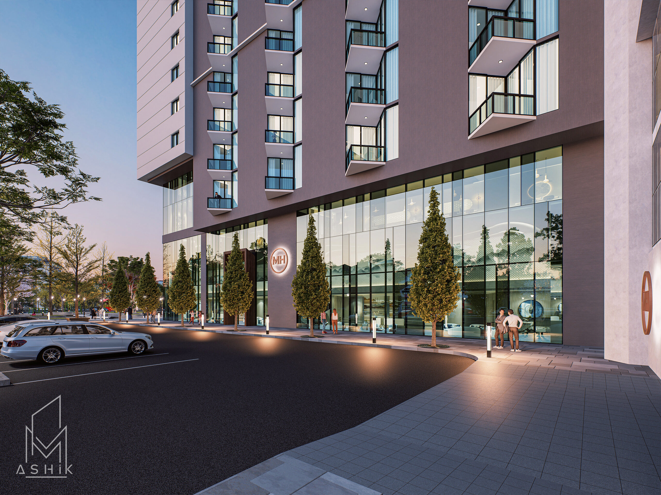San Adrian | manzanos habitat
This project showcases the design and visualization of a landmark 22-storey mixed-use development, strategically located in the vibrant city center of San Adrián, Northern Spain. Conceived as a vertical urban neighborhood, the development seamlessly integrates residential, commercial, and public spaces to create a dynamic and sustainable living environment.
The complex comprises 889 residential apartment units, complemented by over 1,000 parking spaces to ensure accessibility and convenience for residents and visitors alike. Designed as a self-sufficient hub, the building includes a variety of community-oriented amenities such as a public library, a state-of-the-art auditorium, a large supermarket, and a fine-dining restaurant.
A prominent feature of the project is the expansive public plaza located at the front of the building, serving as a welcoming urban space that encourages social interaction and community engagement. Landscaped parks and green zones are thoughtfully distributed around the site, offering spaces for relaxation and recreation amidst the urban fabric.
Residents also benefit from exclusive access to a range of leisure facilities, including rooftop and ground-level swimming pools, fitness centers, children’s play areas, and dedicated wellness zones. The design emphasizes natural light, ventilation, and connectivity, with modern architectural aesthetics that harmonize with the surrounding urban conte

